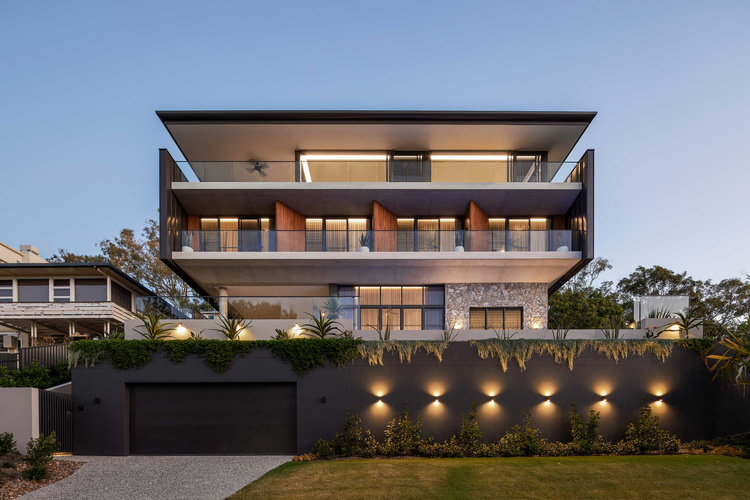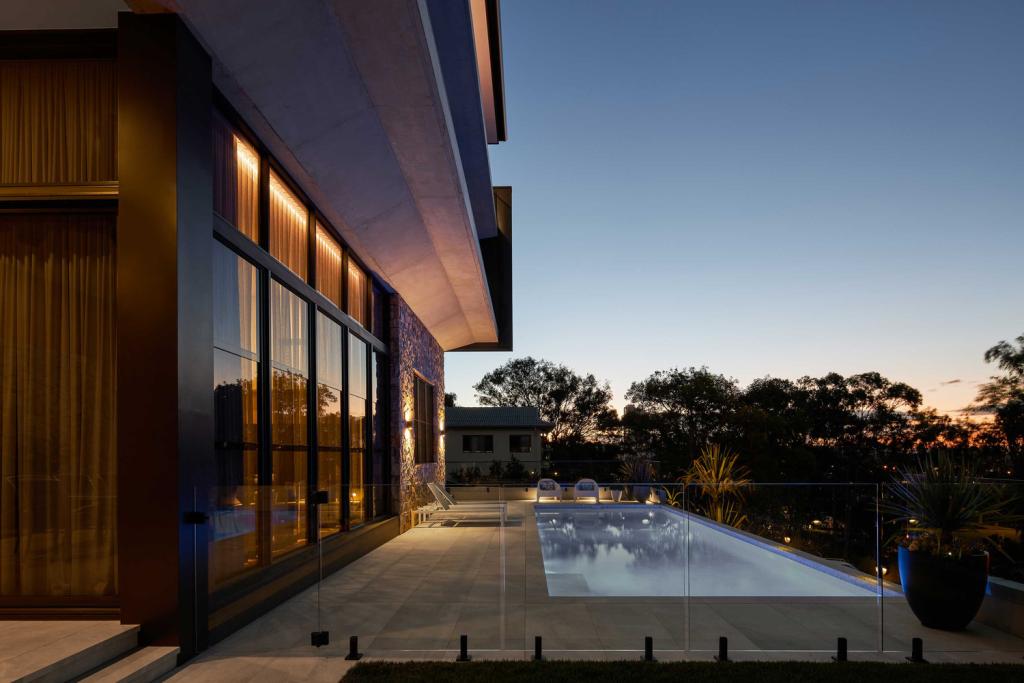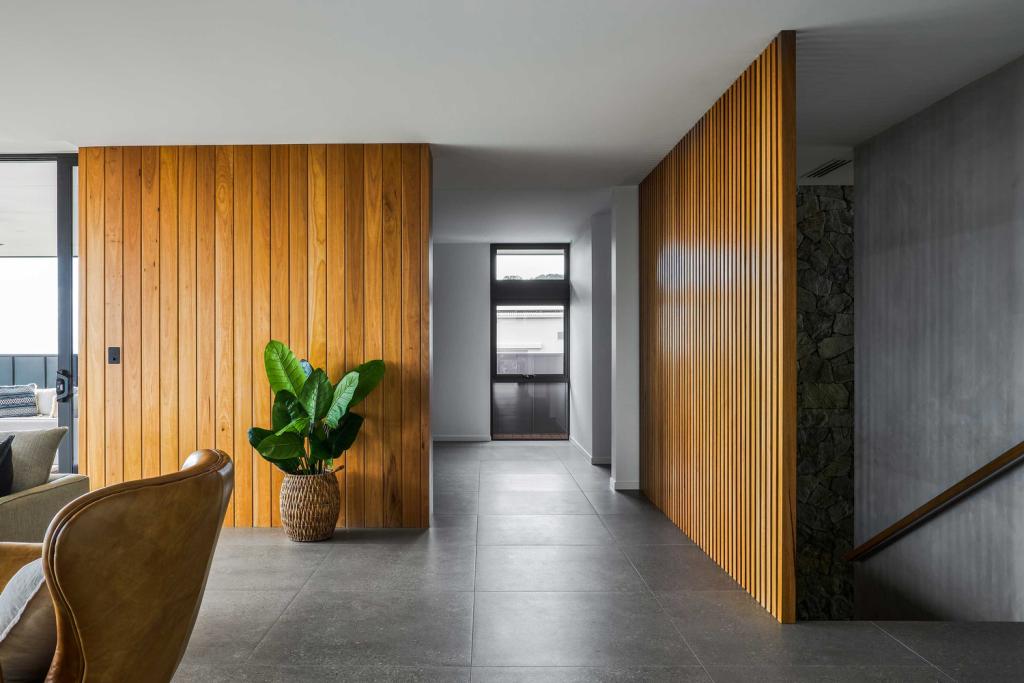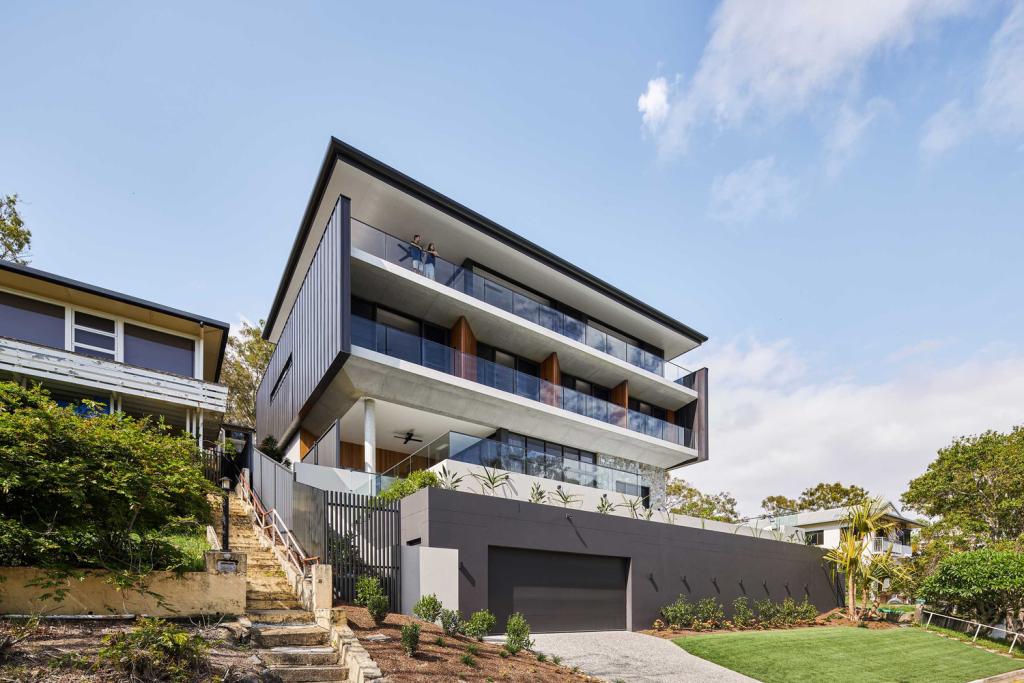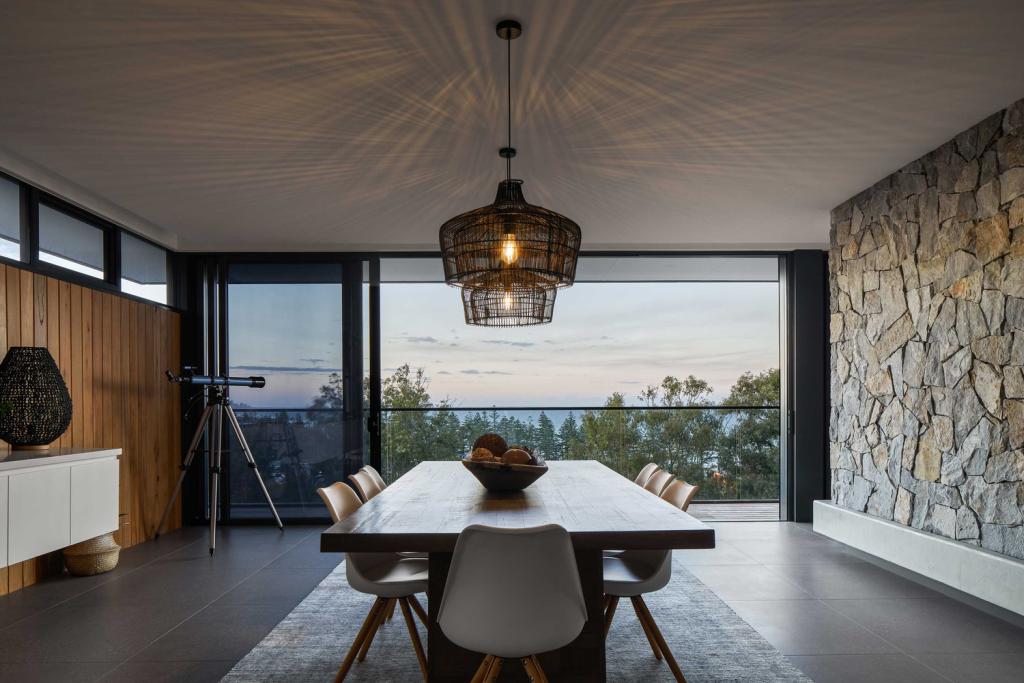This remarkable residence by BDA Architects is designed to maximize the potential of a spectacularly steep site on Burleigh Hill, offering sweeping northern coastal views and creating an inspiring five-bedroom family home. Located high on the hill with dual vehicular access, the site drops more than 10 meters from rear to front.
- About
- Services
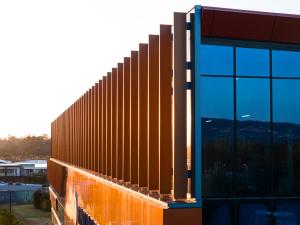
Building Certification
Building Approvals/ Certification on all building classifications from domestic dwellings, multi-residential developments, education, health, commercial, government, industrial, and theme park projects. Our certification services cover new projects, alterations and additions to existing buildings, as well as tenancy fit-outs.
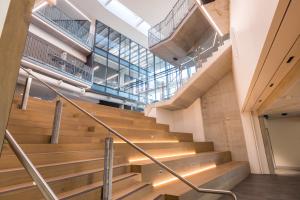
Building Code Consultancy
Building Code Consultancy for specialist advice on Building Code and legislative framework, BCA consulting and reports for pre- DA submission and early concept designs, Due Diligence, project consultant role.

BCA Audits
Building Code Compliance audits for BCA and fire safety compliance, due diligence audits of existing buildings, expert advice on existing building matters
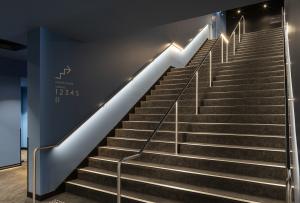
Access Consultants
Access consulting for design assessments and reports, DDA advice and assistance, Accessibility design reports, early design consultation and pre-DA submission reviews, Access audits of existing building and facilities, Access performance solution reports, adaptable housing and livable housing assessments.
- Industries
- Projects
